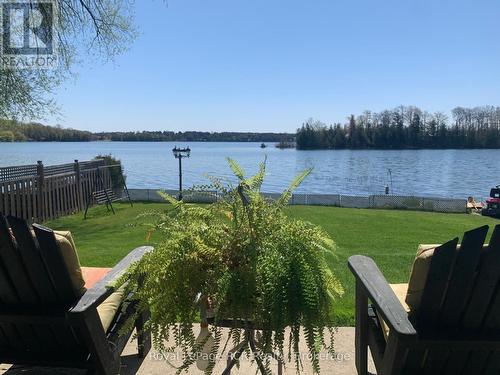Properties For Sale
The range between minimum price and maximum price is incorrect. Please submit the correct range.
Featured Listings

588 Berford st. Wiarton N0H 2T0
"Helping YOU is what we do"
Mark Wunderlich, Broker
SRES, SMA, FRI
mark_wunderlich@live.com
Cell 1-519-375-5455
Dawn-Renee Wunderlich, Broker
drbroker@royallepage.ca
Cell 1-519-373-2630
If you are thinking of Selling or Buying in the Grey & Bruce area, please give us a call. We can answer all your questions and help you find your perfect home or cottage.
Whether you are Buying or Selling we would be happy to guide you.
CALL "Team Wunderlich" - We do our HOMEWORK!

Contact Us
We are here to help with all your real estate needs and questions. Let us know what's on your mind and start a conversation.

Find out what your home is worth
For most people, their house is their single biggest investment. Find out how much your investment is worth with a no-obligation market valuation.

Neighbourhood Watch
Be the first to know when properties in your neighbourhood hit the market. Keep in touch with your local listings.
The trademarks MLS®, Multiple Listing Service® and the associated logos are owned by CREA and identify the quality of services provided by real estate professionals who are members of CREA.
REALTOR® contact information provided to facilitate inquiries from consumers interested in Real Estate services. Please do not contact the website owner with unsolicited commercial offers.
Copyright© 2025 Jumptools® Inc. Real Estate Websites for Agents and Brokers





